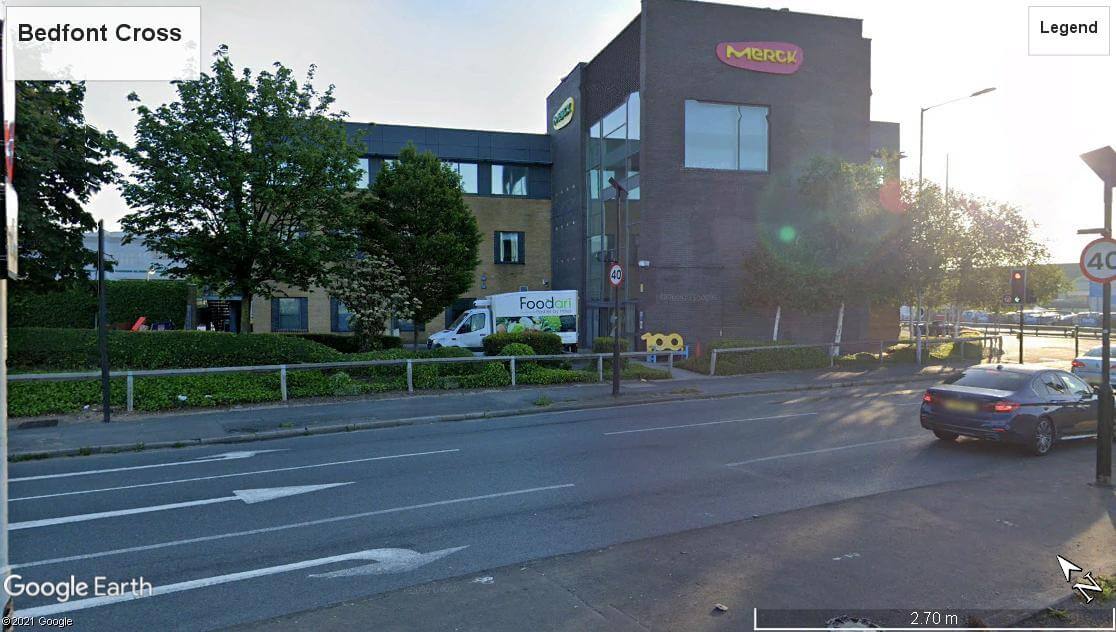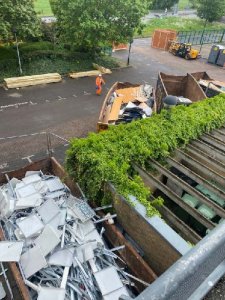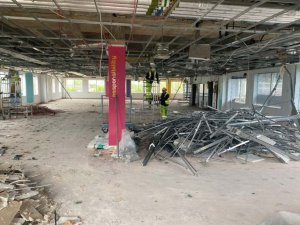
Project Overview
Matthews (Sussex) Limited were contracted by Sheen Lane Developments to undertake a complete strip out of the former three storey office building known the Merck Building ready for conversion to residential units.
The former office building required to be completely stripped back to the original concrete frame. This entailed removing all fixtures and fittings, all redundant M&E, ceiling tiles / ceiling grids, removing all fixings back to the concrete, removal of all redundant plant, supporting load bearing walls and removing some partition walls. All floor tiles and raised computer flooring were to be removed, the former lift cars were to be dismantled, the redundant back up generator was to be decommissioned and taken off site.
All arisings from the works to be removed off site to various licenced facilities. These works were to be undertaken on a short programme in line with the refurbishment works to be undertaken by the client.
Project Considerations
- Original construction drawings that identify the structural form of the building.
- Details of the nature of the frame, including special forms of construction –e.g. cantilevered elements, pre-stressed, pre/post tension elements, type of roof and other structural systems.
- How structural stability is maintained – e.g. shear walls, braced bays, shear cores.
- Structural defects or major alterations / additions to original construction
- Services information- e.g. Underground cables, overhead lines, meters, gas mains, fuel lines, telecommunications, radio & TV, ancillary equipment and transformer rooms.
- Previous use e.g.- existing hazards, ordnance, contamination, voids, cellars, culverts, underpasses, equipment decommissioning and asbestos -(asbestos removal)
- Environmental issues e.g. – specific environmental requirements, watercourses, ecology, protection of flora and fauna, noise, waste disposal, adjoining / adjacent properties, archaeological.



