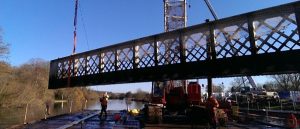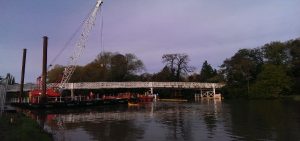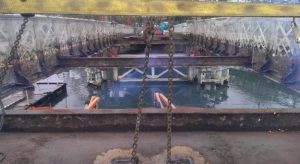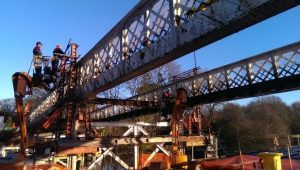Project Overview
The bridge was designed by Joseph Morris and built by the Cleveland Bridge and Engineering Company Ltd. Construction was started in late 1901 and finished in early 1902.
It was gently arched and consisted of 4 spans with riveted lattice girders along the 2 outer edges; these act as the main load bearing members and also as parapets. There were two end spans, each 20.3m in length, and two inner spans of 20.75m. The carriageway was supported by wrought iron buckle plates between the transverse girders, overlaid with concrete.
The Bridge was supported by 3 cast iron trestle piers and brickwork abutments. The north abutment had a fixed connection to the deck: the south abutment had ‘elastometric’ rubber bearing pads. The side girders were fixed to the cast iron column heads (also called “pier caps”) with bolted connections. Carriageway width was 5.18m, and there was a single footway on the west (upstream) side of 1.3m width.
As Whitchurch Bridge was a grade II listed stucture, the tender process was particularly arduous as the client – Birse Civils (Balfour Beatty) rigorously scrutinised each potential sub-contractor before awarding the contract to the right people. Matthews (Sussex) Ltd were delighted to accept the challenge, our proposed methodology and the previous experience of our staff with bridge deconstruction works contributed to our success.
The works had to be carefully planned due to the unstable nature of the bridge. A ‘Mabey’ system needed to be installed at each of the three trestle’s to support the lattice girders prior to works commencing. River traffic management had to be implemented as it was a requirement that this traffic still have right of way during the works. The asphalt and concrete deck needed to be cleared sequentially ensuring the load was evenly removed to prevent a ‘seesaw’ effect and subsequent collapse of the structure.
Demolition work was undertaken by operatives working from MEWP’s sited on floating pontoons which enabled us to safely access the workface. A safety boat was constantly in attendance and all operatives were required to wear life jackets as well as standard PPE/RPE. Once the deck was removed the buckle plates and transverse girders were then cut out using oxy/propane burning plant. These were slung and lifted away two at a time by a 60 ton crane working from a floating pontoon, once removed the lattice girders had to be carefully cut away and relocated individually for refurbishment, finally the supporting trestles were demolished as they were unsalvageable.
The works were particularly challenging due to floods, inclement weather, river traffic and the sequencing requirements. The weather became particularly severe during the project which caused serious flooding to the entire area, including the site compound, this meant our emergency flood procedures had to be enforced. We were required to remove all equipment from site in just 24 hours, the few items remaining needed to be strongly secured to prevent them from floating away. Pontoons were anchored and heavy plant secured away from the flood areas or removed from site. Delays were caused during this period as the area remained flooded for a number of weeks, however once the flood water subsided we returned to site to successfully complete the project without accident or injury.
The key to our successful completion of the works and response to the emergency situation can be fully attributed to the careful planning and detailed risk assessments undertaken prior to the works commencing; many things needed to be considered in addition to the normal hazards associated with demolition works, we had to contend with risk of floods, poor weather conditions and working over a powerful river. Every operation had to be carefully assessed and closely managed to prevent a mistake that could ultimately cost lives.
Start Date
September 2013





